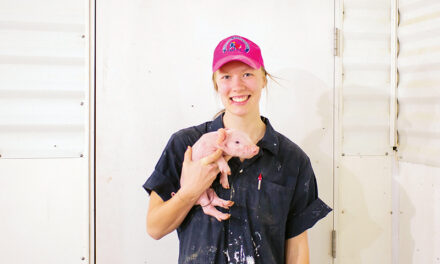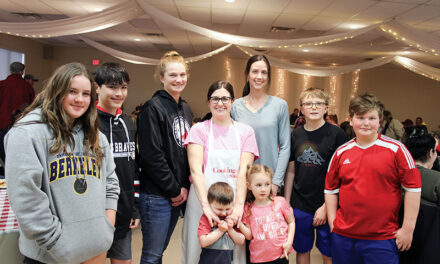BERWICK – Township of North Stormont council voted in favour of rezoning lands owned by Jen Sub Development Inc., making it possible for the company to add semi-detached dwellings, multiple attached dwellings, and apartment blocks to its subdivision in Moose Creek.
The decision was made during the municipality’s regular Jan. 25 council meeting, which directly followed a roughly one-hour public meeting focused solely on the zoning request. With only three of the five council members present, it was Mayor Jim Wert, Deputy Mayor François Landry, and Coun. Randy Douglas who made the final decision.
The zoning meeting began with a slide presentation from United Counties of Stormont, Dundas, and Glengarry (SDG) planner Peter Young, outlining the history of the project, as well as the company’s current plans and requests. He noted that SDG had approved the most recent plan of subdivision application on Nov. 4, 2021.
“In the past, a lot of subdivisions were primarily single detached homes. You might see a few semis scattered here and there, but the direction from the province and at the county level as well, is that it’s not a one size fits all, and multiple options should be considered,” Young said. “That’s one of the points that we do bring up is that the [provincial] requirement is for a range of housing types and densities, and that even applies to smaller villages and hamlets. It is a feature in all of our communities to allow people of all different ages and household types to live in the rural areas.”
In addition to council members, residents were given opportunities to speak and to ask questions. The residents who spoke at the meeting were opposed to the changes, noting they’d been promised certain things by the developer when they purchased their properties, and they said the current plans contradict those promises. Residents Lynn Lewis, Frédéric Pépin, and Alain Mainville joined the Zoom meeting.
“I’m a fairly new resident, my husband and I,” Lewis said. “We moved into this subdivision a year and a half ago and we, like most of our neighbours, when we moved in here, we were under the assumption that we were moving into a single-family community. That is how it was presented to us by the developer, and that’s what we bought, having moved from a high-density neighbourhood. Had we known that this was going to be high density, we probably wouldn’t have bought here and, having canvassed my neighbours, I know that the majority of my neighbours feel the same way.”
Young said that the plan for the subdivision is laid out in such a way that only single detached homes would be backing onto the existing single detached homes. The higher density units would be further into the subdivision, separating them from the current single-family homes.
“I certainly think council recognizes the argument you’ve made here,” Wert said to Lewis. “But we do have to represent everybody in the municipality and it’s a challenge, there’s no question. But in my time on council, if I was to take a look at the biggest issue that’s facing our families right now, it’s access to affordable housing, as Deputy Mayor Landry has commented on, and plans like this, although they may not meet everybody’s expectations, go a long way to settling some of those concerns.”
In addition to type of housing being built, residents also commented on the lack of committed park space. While the addition and location of a potential park was discussed, Young said it wasn’t part of the zoning request, as it is to be included later in the process.
“You’re voting on a project or rezoning and you’re going in blind, not knowing where a park zone is going to be here, not knowing if there’s going to be any bicycle path or any facility for children,” Pépin said. “How can council make a decision tonight on the rezoning without even knowing at the end of the day what this project is really going to look like?”
Young explained that the meeting was to determine the zoning. He said a park, which is one of the conditions, is not part of this layout. He said there will be several more opportunities to come for council to consider a park, as there are more approvals attached to the next phase of the project.
“So, if all the approvals for the zoning go forward, the next set of approvals for council to consider would be the next phase of the subdivision – the design, the layout, the actual roadway – so that would be doing a subdivision agreement,” Young said. “It would also include looking at the holding zone to make sure there’s enough capacity in water and sewer. Every phase that’s involved can also be modified. This project will be coming back to council many times.”
The proposed number of dwellings for the 42-acre parcel of land was listed. These included 35 single detached dwellings, 30 semi-detached dwellings (60 units), six townhouse style dwellings (24 units), and two apartment blocks with 90 units in total. Together this would equal 209 new units or homes. Young noted that this could change.
A recording of the meeting can be found on North Stormont’s Facebook page. The written report on the rezoning request can be found in the zoning meeting’s agenda package, which can be found on the municipal website.










